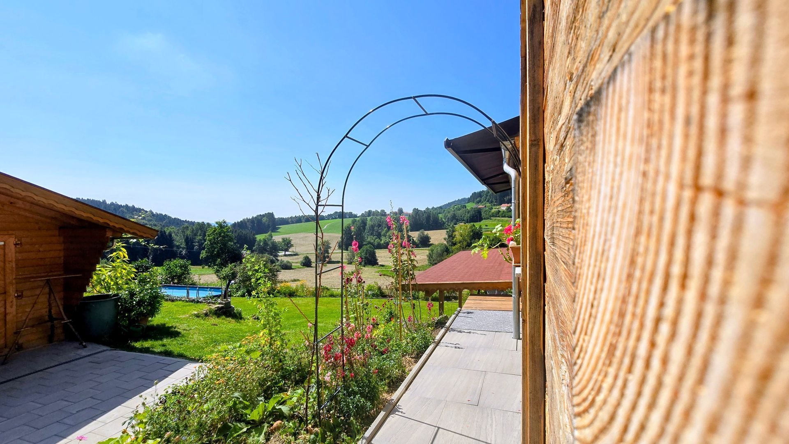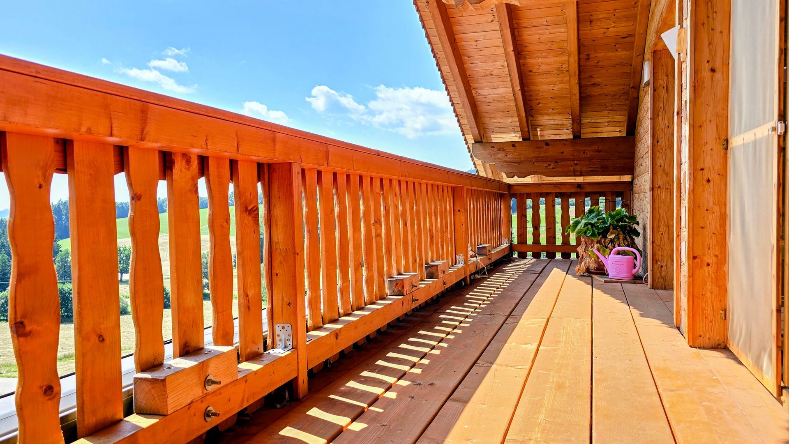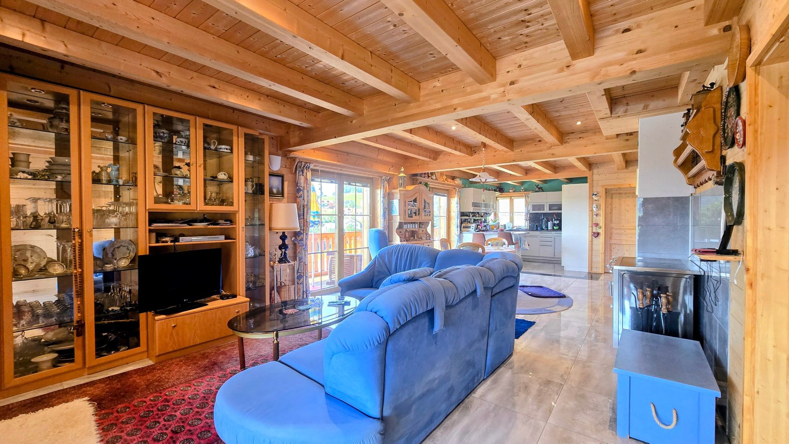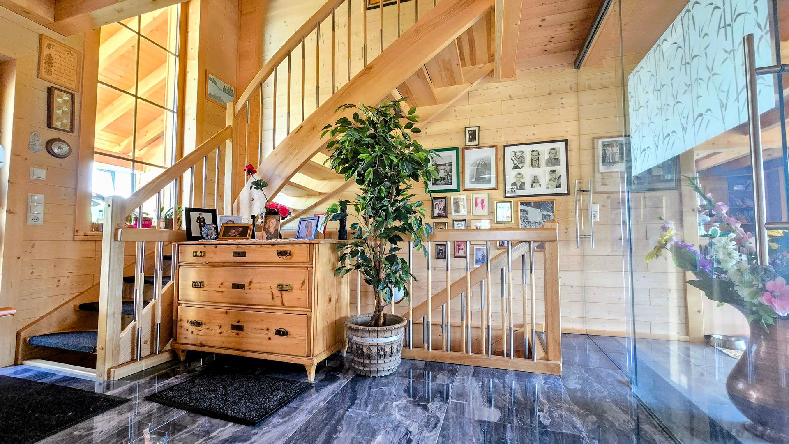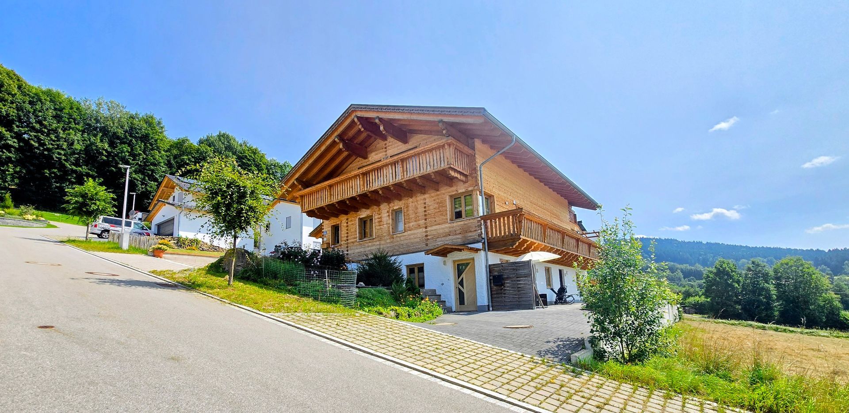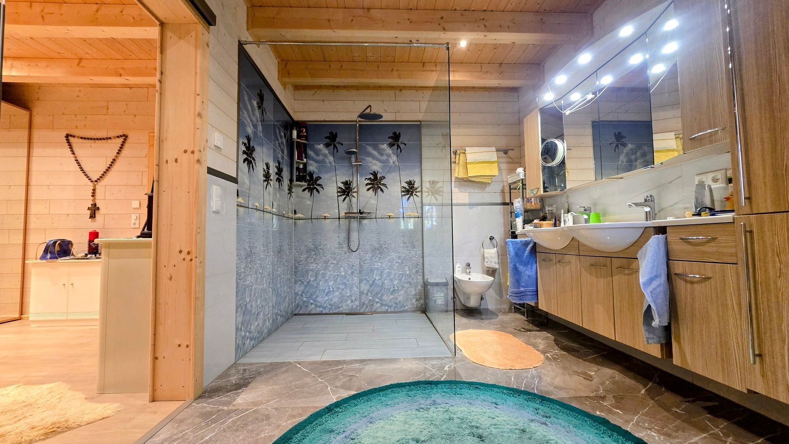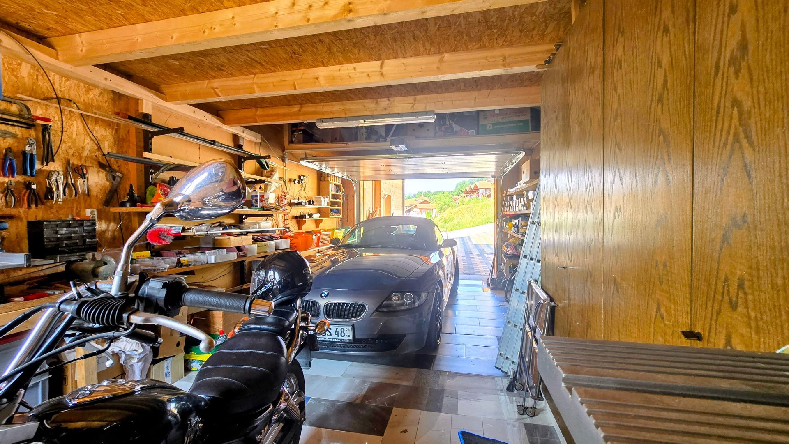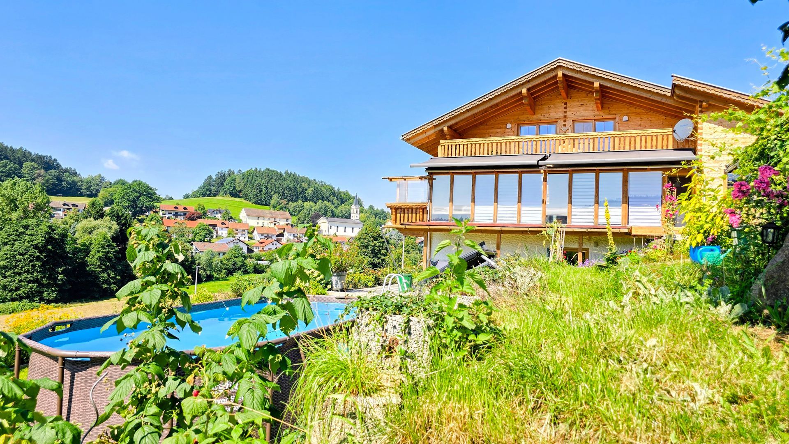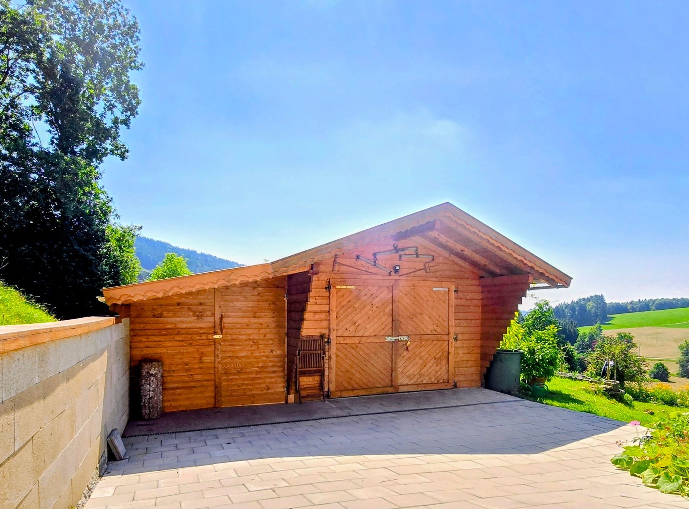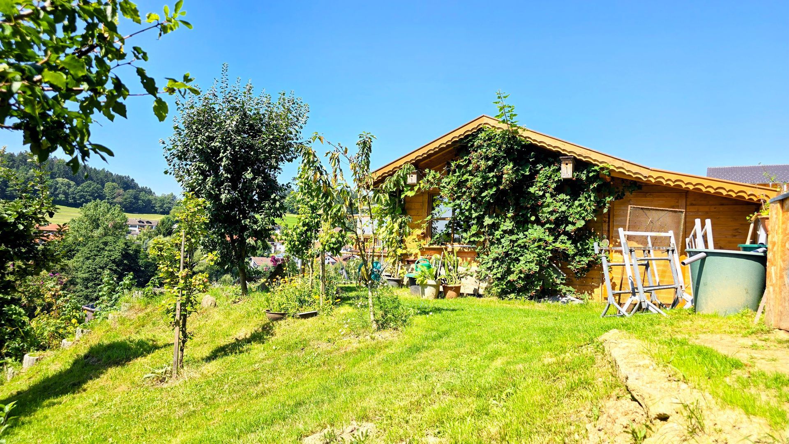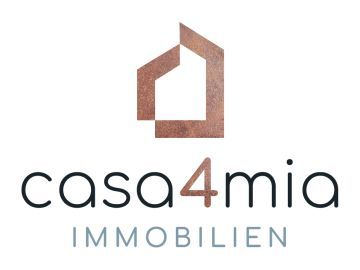Fantastic KfW40 multi-generation house with luxurious furnishings, granny flat and impressive panorama, investment, freelancer or creative
1,295,000 EUR purchase price
Brief and clear: This is how the layout of this property presents itself in numbers.
Living space
327,97 qm
Usable area
130,03 qm
Property
1.208 qm
Zimmer
15
bedroom
8
Baths
4
“Property description and features”
Welcome to a home that's more than just a place to live. Built in 2019 using high-quality timber construction, this modern KfW 40 PLUS house uniquely combines clean architecture with natural warmth, technical sophistication, and a deep attention to detail.
With approximately 328 m² of living space and an additional 118 m² of usable space, this is a place that not only enables life but also enriches it: whether as a spacious single-family home, for harmonious coexistence across generations, or as a future-oriented investment with up to three separable units – your ideas will find space here.
A soothing atmosphere welcomes you as soon as you enter. The open-plan living area on the ground floor, equipped with a traditional Lohberger wood-burning stove, perfectly combines cooking, dining, and living – a place where everyday life feels just as much at home as festive evenings with family. Floor-to-ceiling windows allow light and the landscape to flow into the house; a heated conservatory and three balconies create a connection to nature in every season.
The ground floor bedroom is lined with fragrant pinewood—a truly special retreat. The accessible ground floor also features a spacious bathroom with a bathtub and walk-in shower, a separate guest toilet, a practical office, the pantry, and the hallway with a coat rack. The doors are wider than usual, also to accommodate greater freedom of movement for older people or those with limited mobility.
The attic features a second, spacious living area with a studio feel: a glass-enclosed bathroom en suite to the bedroom, a separate living area, and two converted bedrooms, one of which has kitchen connections. Ideal for guests, older children—or for a separate living unit with privacy and a view.
The basement features a fully furnished, bright apartment with its own entrance, terrace, two bedrooms, a bathroom, and an open-plan kitchen/living room. It is currently rented out, but is also suitable as an office, therapy or practice space, a studio, or guest area. Access is barrier-free. This level also includes a utility room, a pre-equipped sauna, storage areas, utility rooms, and the pellet storage area.
The lovingly landscaped garden is a real highlight:
Terraces and seating areas on various levels, a swimming pool with a view, manicured planting areas, a large vegetable patch, and mature fruit trees create a green oasis with practical uses. A pond with a watercourse in the entrance area invites you to pause for a moment. The massive retaining walls naturally structure the property.
A large garage, a solid garden shed, and separate parking spaces for the main apartment and granny flat complete the functional property. The driveway is fully paved, and access to the garden shed is also barrier-free.
Technically, the house impresses with a well-thought-out energy concept: A 7.5 kWp photovoltaic system combined with a 9 kW power storage unit supports the economical pellet heating system. Underfloor heating in all rooms, decentralized ventilation with heat recovery, and triple-glazed windows ensure a pleasant indoor climate – while keeping running costs low. According to the owner, the entire building consumes only 2–3 tons of pellets per year.
Fiber optic internet, a well-thought-out floor plan, numerous extras, and a condition very close to that of a new build: This property is ready to move into immediately. A thorough appraisal according to NHK 2010 is available and can be used for your assessment.
Conclusion:
Anyone looking for a valuable home with soul—to live, love, work, or rent—will not only feel at home here, but will feel at home.
Outdoor area & garden
A well-maintained, beautifully landscaped property with clear zoning: separate parking spaces for the main entrance and granny flat, a paved driveway leading to the massive garden shed (approx. 30 m²) and the very spacious garage. A pond with a watercourse provides a tranquil accent in the driveway. The garden is designed as a family and kitchen garden, featuring high-quality planting areas, retaining walls, a large vegetable patch, and several fruit trees. A swimming pool provides cooling in the summer; access to the garden is conveniently provided via the conservatory. Terraces and balconies offer sunshine at different times of day and beautiful panoramic views.
Equipment & Condition
With attention to detail – well thought out, well maintained, valuable
- Sustainable KfW 40 PLUS standard: ecologically built, economically operated
- Underfloor heating in all living areas, triple glazing, decentralized ventilation with heat recovery
- Heating system with pellets (approx. 2–3 t annual requirement according to owner), pellet storage in the basement
- PV system (7.5 kWp) with storage (approx. 9 kW) – electricity generation for today and tomorrow
- Internet via fiber optic – ready for digital life & work
- High-quality kitchen on the ground floor with Siemens appliances, BORA extractor hood and raised dishwasher
- Open living area with Lohberger wood stove with oven in the open living/dining area – the warm heart of the house
- Ground floor bedroom lined with Swiss pine wood – for a restful sleep
- Winter garden, 3 balconies, 2 terraces – light, air and quality of life
- Double exposed roof truss in fine carpentry – every detail is just right
- Basement with sauna preparation & shower – small wellness oasis in everyday life
- Separate apartment with 2 parking spaces – ideal for relatives, tenants, office or practice
- Ground floor and basement barrier-free
- Very spacious garage (approx. 28 m²) and massive garden shed (approx. 30 m²) – space for workshop, vehicle fleet, ideas
- Garden with swimming pool, fruit trees, vegetable patch, retaining walls & pond basin and watercourse in the front garden
energy
- Demand certificate: final energy demand 49.9 kWh/(m²·a) – Efficiency class A
- Primary energy demand: 17.0 kWh/(m²·a)
- Greenhouse gas emissions: 3.4 kg CO₂ equivalent/(m²·a)
- Year of construction of heat generator: 2019 (pellet)
- Energy source/technology: pellets, PV approx. 7.5 kWp with storage approx. 9 kW, decentralized ventilation with heat recovery, triple glazing
- Note: KfW‑40‑PLUS; information according to the energy certificate
Investment – Key figures
- Purchase price: 1,295,000 € • rentable WF: approx. 328.0 m² • NF: approx. 118.4 m² • Parking spaces: 4
- Target net rent: approx. €3,017/month (≈ €9.20/m²) ⇒ approx. €36,208/year
- Allocable costs: approx. 161 €/month • Total house fee: approx. 133 €/month (apportionable) • Property tax: approx. 27 €/month
- Gross rental yield: approx. 2.8% • Net return: approx. 2.6%
- Cash flow per month: operational approx. €3,017 • after taxes: approx. 1,599 € (according to calculation assumptions)
- Additional purchase costs (Bavaria, example): ~7.0% ≈ €90,650 (broker 2.0% incl. VAT, notary 1.5%, land registry 0.5%, real estate transfer tax 3.5%).
Note: Values rounded from provided calculations; actual rents/taxes/repayments may vary.
Legal information & notices
- Commission/brokerage fee: 2.00% including 19% VAT, earned and due upon notarial certification.
- Granny flat: Currently rented (details upon request). Division into up to three units is conceivable due to separate entrances and a pre-equipped kitchen in the attic; legal requirements/permits must be verified by the buyer.
- Energy & Consumption: KfW 40 PLUS standard; annual pellet consumption, according to the owner, is approximately 2–3 tons. PV system with storage is available.
- Sightseeing: Appointments by arrangement. If you are seriously interested, please bring proof of financing or creditworthiness. Individual video/online viewings are available.
- Liability/Exposé: All information is based on information provided by the owner; no guarantee is given for accuracy or completeness. The contractual agreements and the documents submitted for the purchase/rental are authoritative. Errors and prior sale/rental excepted.
“Location, surroundings and leisure activities”
Elisabethszell is a small place with a big impactNestled in the rolling hills of the Bavarian Forest, surrounded by forests, clear air, and expansive open spaces, it's a quiet refuge that surprises: with its quality of life, its genuine connection to nature, and everything you need for everyday life.
As
District of the municipality of HaibachElisabethszell is located at an elevation of approximately 630 meters – on a sunny hillside with panoramic views and easy access. Its location on the edge of the Bavarian Forest Nature Park offers a variety of recreational opportunities: the famous WaldWipfelWeg (WaldWipfelWeg) in Maibrunn (3 km), the St. Englmar summer toboggan run (4 km), the Predigtstuhl Arena with ski lifts, cross-country ski trails, and winter hiking trails (7 km), the access path to the Goldsteig trail, family-friendly circular routes such as the Beer Trail, mountain bike trails, and adventure destinations such as the climbing forest.
At the same time, the region boasts practical infrastructure: shopping facilities and basic medical care in nearby Haibach, as well as a kindergarten and elementary school. Secondary schools and medical specialists can be found in
Straubing (approx. 35 min / ~30 km), Deggendorf (approx. 40 min / ~36 km), and Viechtach. The A3 motorway (Bogen exit) can be reached in approximately 25 minutes.reachable.
A regional bus connects Elisabethszell to St. Englmar and Straubing, among others. Fast fiber optic internet is available for home office, streaming, and smart technology. Elisabethszell offers more than just location—it offers attitude: peace, security, and a lifestyle that can't be measured in meters and minutes.
Whoever feels it wants to stay.
Send us your exposé request now – and feel free to arrange a viewing appointment right away!
* Mandatory fields



